Middle Sound West Apartments - Apartment Living in Wilmington, NC
About
Welcome to Middle Sound West Apartments
7301 Topwater Drive Wilmington, NC 28411P: 888-671-3948 TTY: 711
Office Hours
Monday through Friday 9:00 AM to 6:00 PM. Saturday and Sunday 10:00 AM to 5:00 PM.
Immerse yourself in a world of choice and luxury as we unveil brand new one and two bedroom apartments for rent in Wilmington, NC, with an impressive array of floor plans meticulously crafted to be your future sanctuary. Our mission is to provide you with a canvas upon which to paint your dream lifestyle with all the amenities your heart desires.
Within our community, you'll discover a world of amenities in a league of their own; count on our dedicated team to go above and beyond, delivering swift and outstanding service precisely when you need it most. Please don't miss the chance to be among the first to join our exclusive interest list for Middle Sound West Apartments in the vibrant city of Wilmington, NC. Your gateway to an extraordinary living experience awaits.
Anticipate the grand unveiling of Middle Sound West Apartments in the heart of Wilmington, North Carolina near Wrightsville Beach. This is not just an apartment community; it's a gateway to a world of extraordinary experiences. With a backdrop of diverse venues and an array of cultural delights, your days and nights are destined to be anything but dull in this exuberant and vibrant neighborhood.
Specials
Your Perfect Home Awaits – Lease Now or Pre-Lease for Summer!
Valid 2025-01-03 to 2025-05-02

Your Ideal Home is Ready for You – Lease Now or Pre-Lease for Summer and 2 Months Free! Reserve your new home today! We’re offering immediate move-ins as well as pre-leases for May through June 30th. Whether you're ready to move in now or preparing for summer, secure your perfect home before they are taken!
Applies to rent only. Does not apply to fees or utilities.
Floor Plans
1 Bedroom Floor Plan
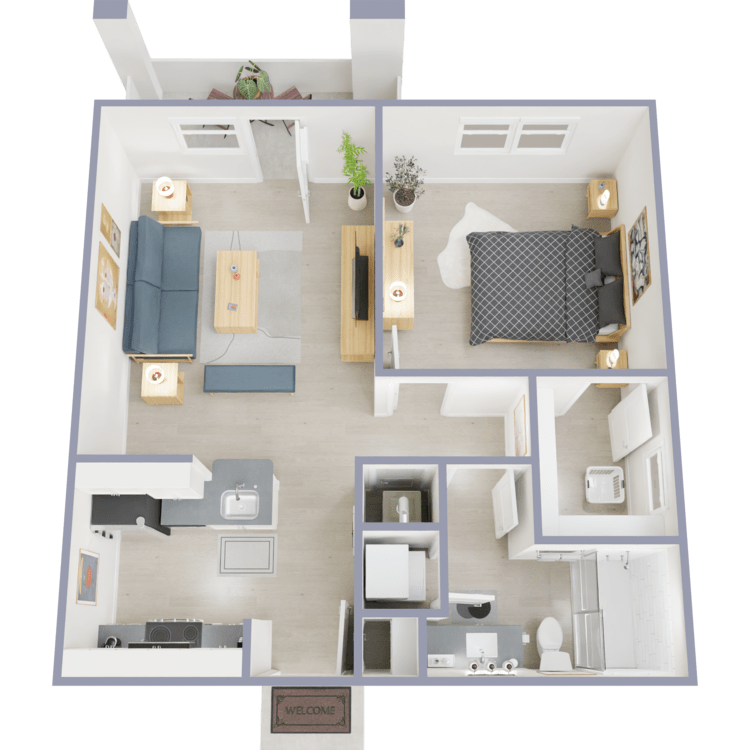
Aubrieta
Details
- Beds: 1 Bedroom
- Baths: 1
- Square Feet: 691
- Rent: $1443-$1513
- Deposit: Call for details.
Floor Plan Amenities
- 9 or 10 Foot Ceilings (10 Foot on 3rd Floor)
- Ceiling Fans
- Custom Built-in Wooden Shelving
- Dual Vanity Sinks
- Energy Efficient Stainless-steel Appliances
- Garbage Disposal *
- Glass Paneled Shower *
- Gourmet Kitchen with Custom Cabinetry
- Hardwood-inspired Plank Flooring
- Herringbone Tile Kitchen Backsplash
- Modern Pendant Lighting
- Oversized Walk-in Closet
- Private Patio
- Quartz Countertops
- Subway Tile Shower and Bath Surroundings
- Washer and Dryer Included
* In Select Apartment Homes
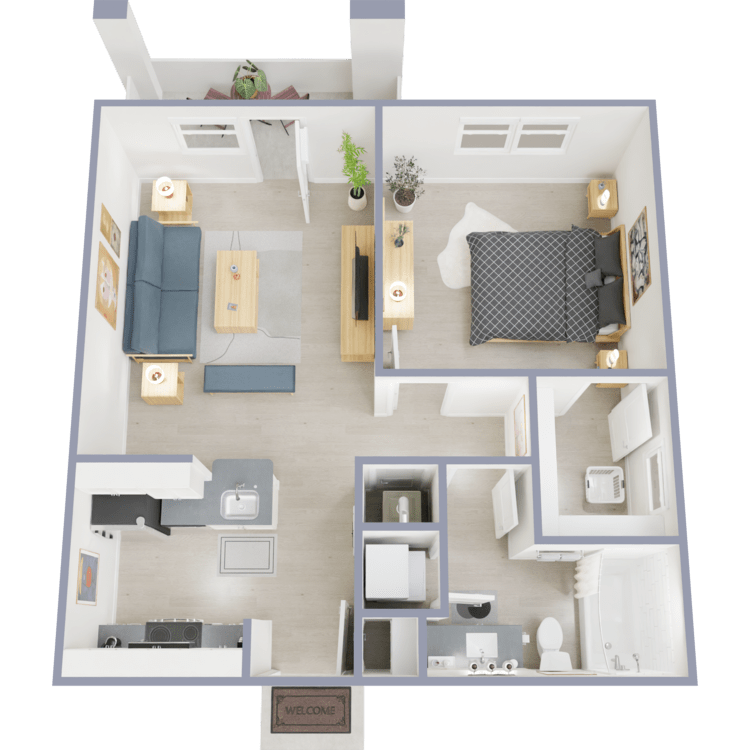
Aubrieta B
Details
- Beds: 1 Bedroom
- Baths: 1
- Square Feet: 691
- Rent: $1444-$1504
- Deposit: Call for details.
Floor Plan Amenities
- 9 or 10 Foot Ceilings (10 Foot on 3rd Floor)
- Ceiling Fans
- Custom Built-in Wooden Shelving
- Dual Vanity Sinks
- Energy Efficient Stainless-steel Appliances
- Garbage Disposal *
- Glass Paneled Shower *
- Gourmet Kitchen with Custom Cabinetry
- Hardwood-inspired Plank Flooring
- Herringbone Tile Kitchen Backsplash
- Modern Pendant Lighting
- Oversized Walk-in Closet
- Private Patio
- Quartz Countertops
- Subway Tile Shower and Bath Surroundings
- Washer and Dryer Included
* In Select Apartment Homes
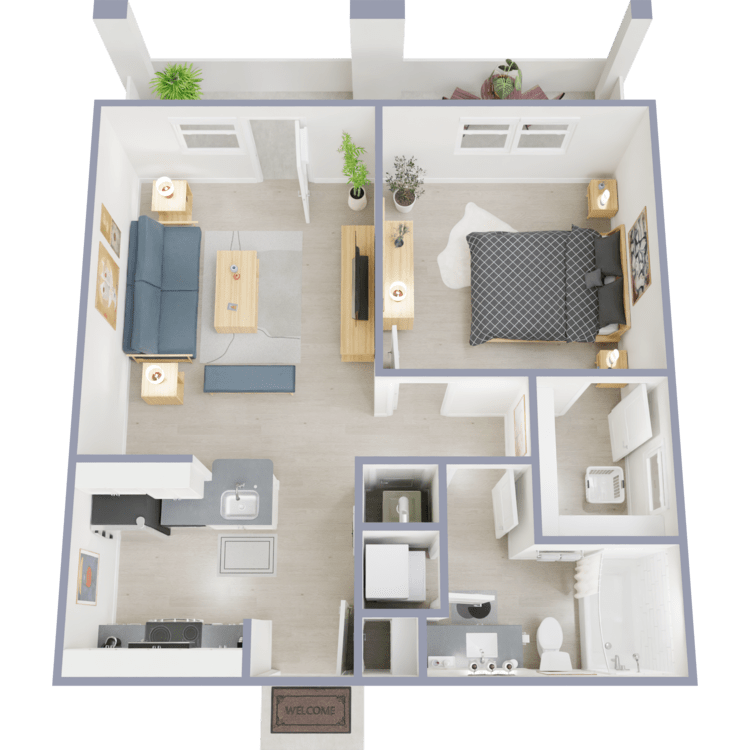
Althenia
Details
- Beds: 1 Bedroom
- Baths: 1
- Square Feet: 750
- Rent: Call for details.
- Deposit: Call for details.
Floor Plan Amenities
- 9 or 10 Foot Ceilings (10 Foot on 3rd Floor)
- Ceiling Fans
- Custom Built-in Wooden Shelving
- Dual Vanity Sinks
- Energy Efficient Stainless-steel Appliances
- Garbage Disposal *
- Glass Paneled Shower *
- Gourmet Kitchen with Custom Cabinetry
- Hardwood-inspired Plank Flooring
- Herringbone Tile Kitchen Backsplash
- Modern Pendant Lighting
- Oversized Walk-in Closet
- Private Patio
- Quartz Countertops
- Subway Tile Shower and Bath Surroundings
- Washer and Dryer Included
* In Select Apartment Homes
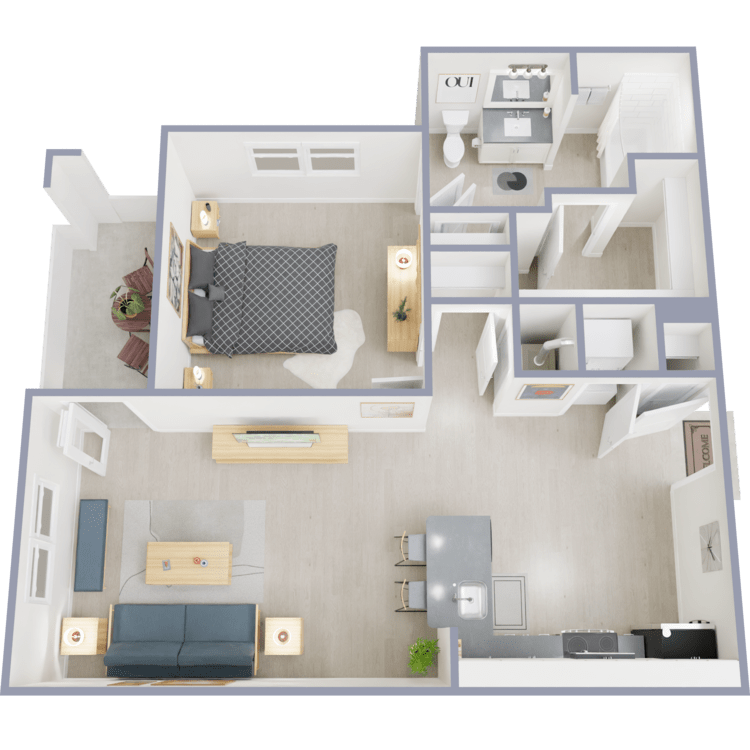
Agave WC
Details
- Beds: 1 Bedroom
- Baths: 1
- Square Feet: 804
- Rent: $1523-$1603
- Deposit: Call for details.
Floor Plan Amenities
- 9 or 10 Foot Ceilings (10 Foot on 3rd Floor)
- Ceiling Fans
- Custom Built-in Wooden Shelving
- Dual Vanity Sinks
- Energy Efficient Stainless-steel Appliances
- Garbage Disposal *
- Glass Paneled Shower *
- Gourmet Kitchen with Custom Cabinetry
- Hardwood-inspired Plank Flooring
- Herringbone Tile Kitchen Backsplash
- Modern Pendant Lighting
- Oversized Walk-in Closet
- Private Patio
- Quartz Countertops
- Subway Tile Shower and Bath Surroundings
- Washer and Dryer Included
* In Select Apartment Homes
Floor Plan Photos
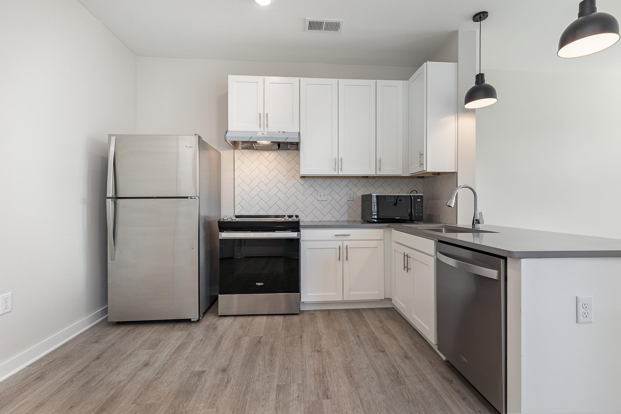
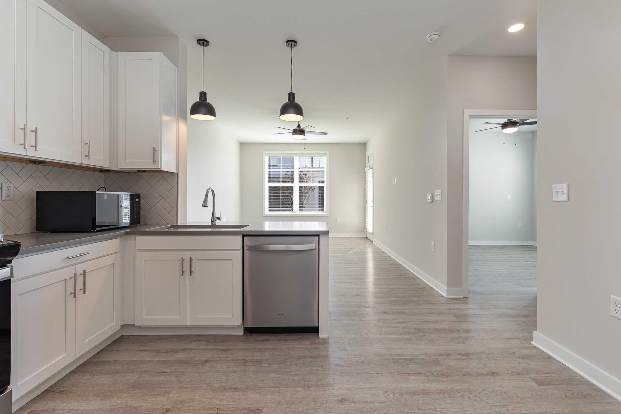
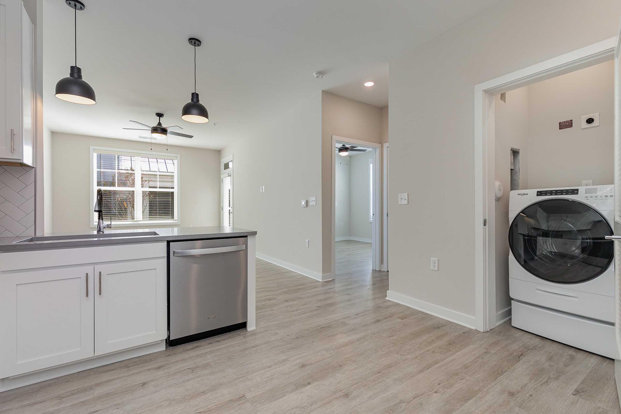
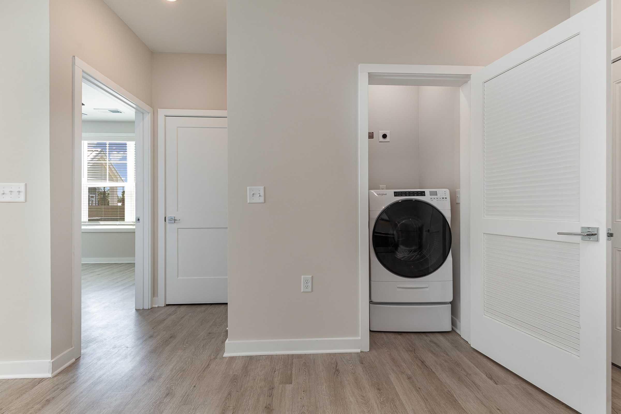
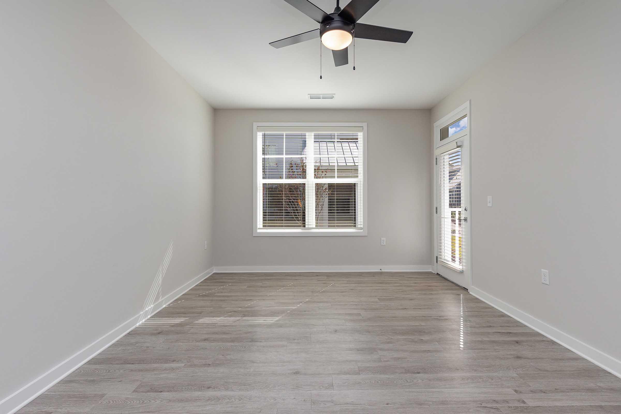
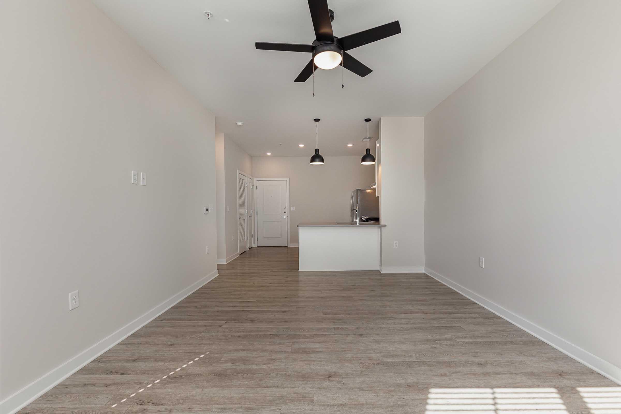
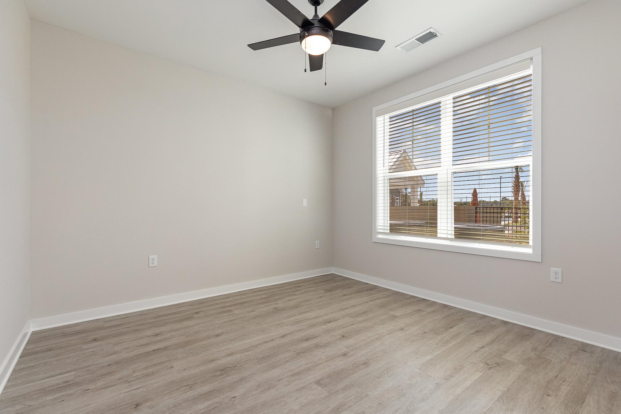
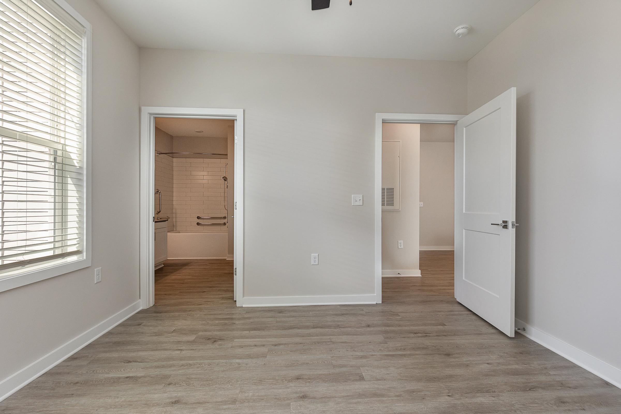
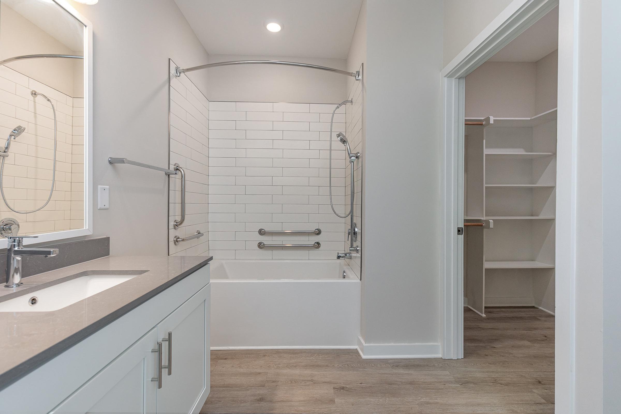
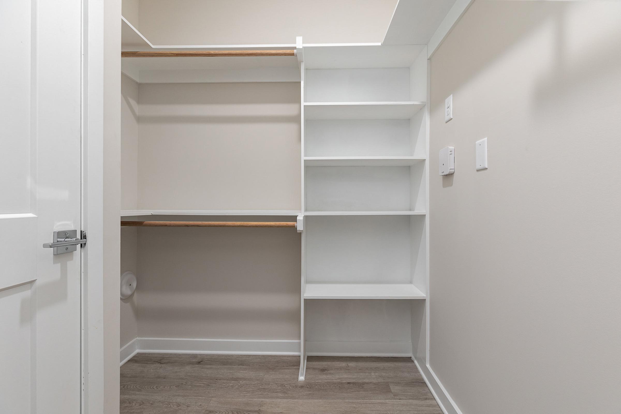
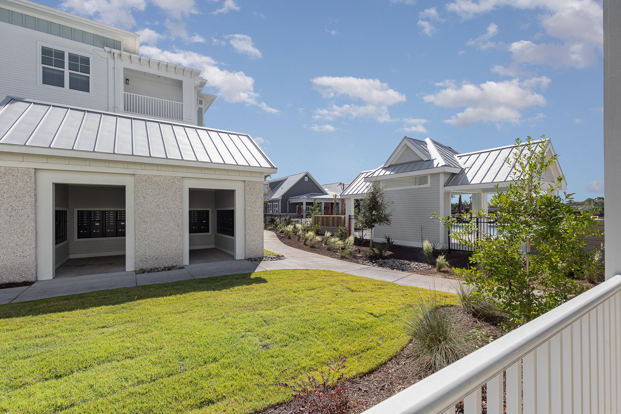
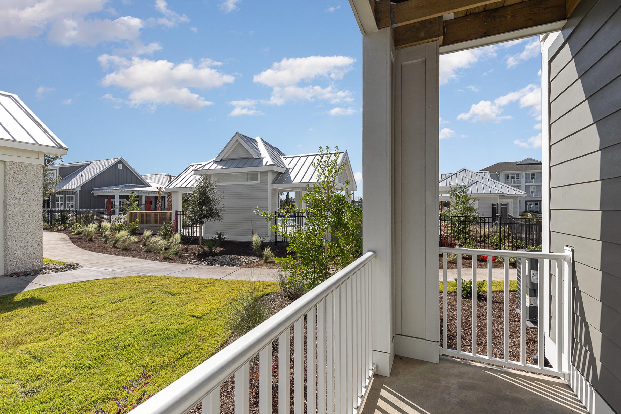
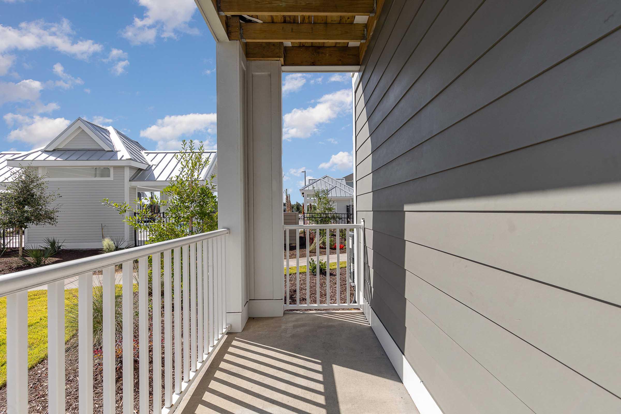
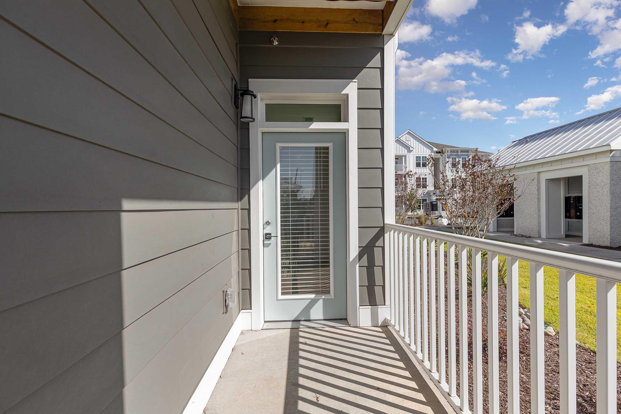
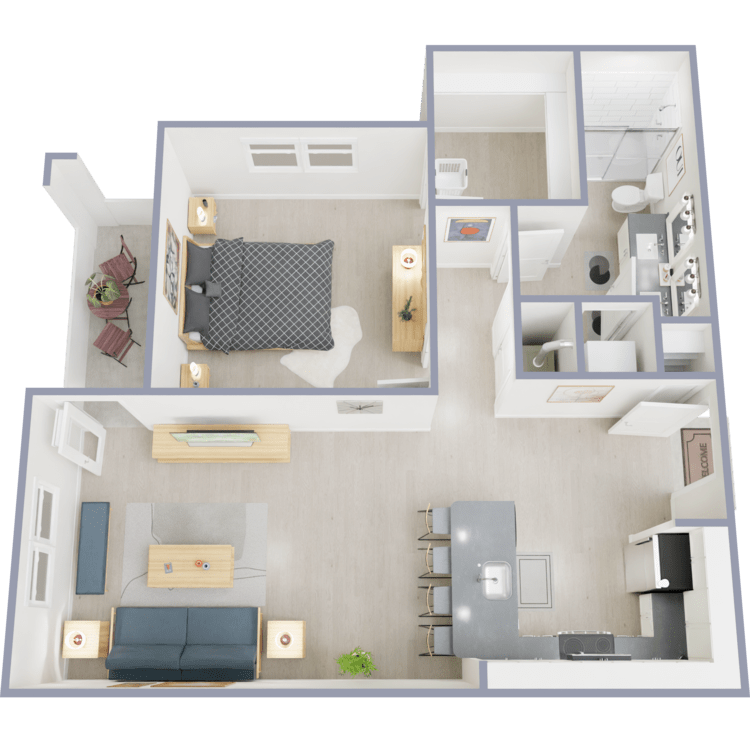
Agave
Details
- Beds: 1 Bedroom
- Baths: 1
- Square Feet: 804
- Rent: $1523-$1593
- Deposit: Call for details.
Floor Plan Amenities
- 9 or 10 Foot Ceilings (10 Foot on 3rd Floor)
- Ceiling Fans
- Custom Built-in Wooden Shelving
- Dual Vanity Sinks
- Energy Efficient Stainless-steel Appliances
- Garbage Disposal *
- Glass Paneled Shower *
- Gourmet Kitchen with Custom Cabinetry
- Hardwood-inspired Plank Flooring
- Herringbone Tile Kitchen Backsplash
- Modern Pendant Lighting
- Oversized Walk-in Closet
- Private Patio
- Quartz Countertops
- Subway Tile Shower and Bath Surroundings
- Washer and Dryer Included
* In Select Apartment Homes
Floor Plan Photos
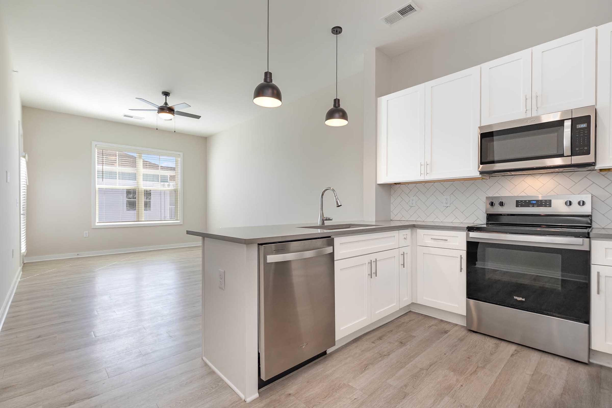
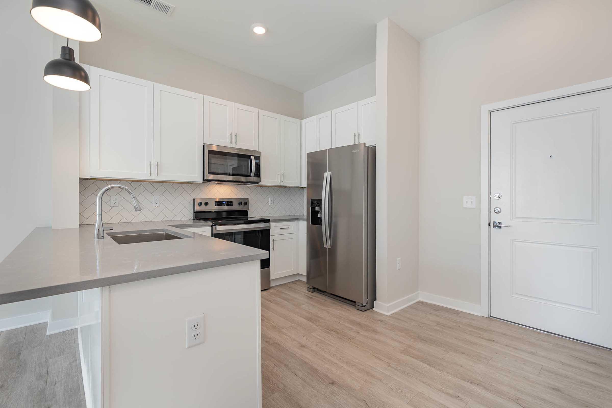
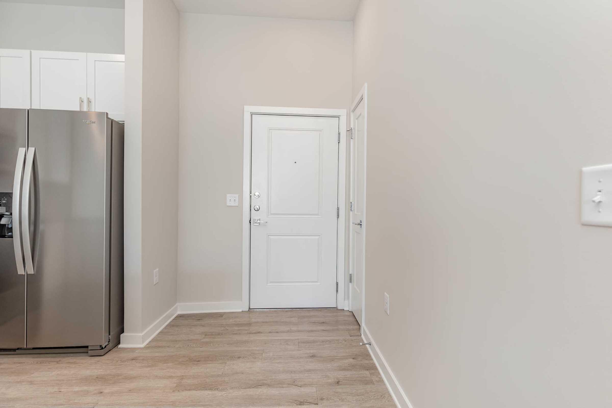
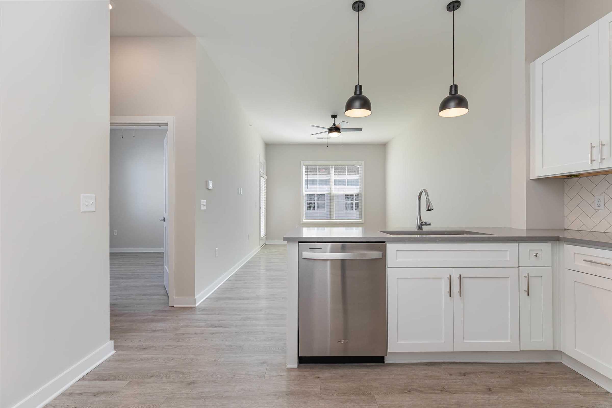
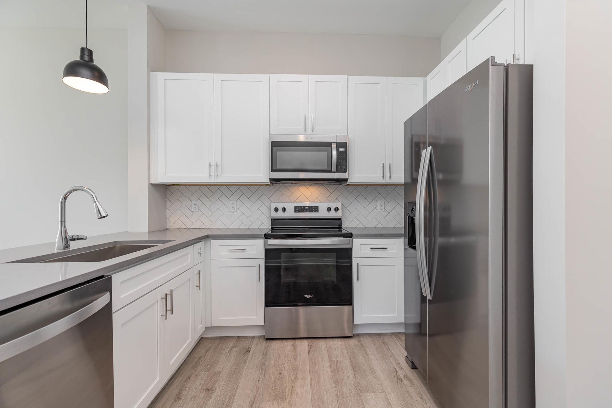
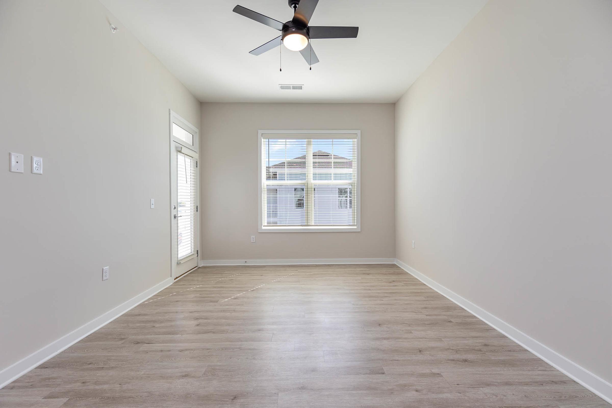
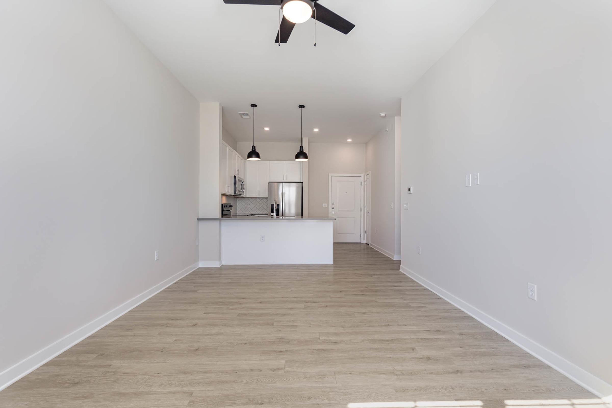
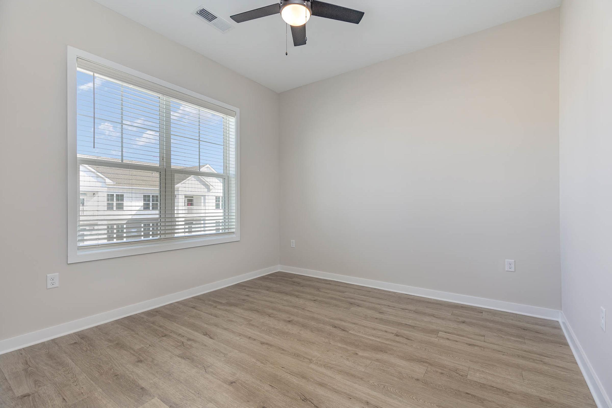
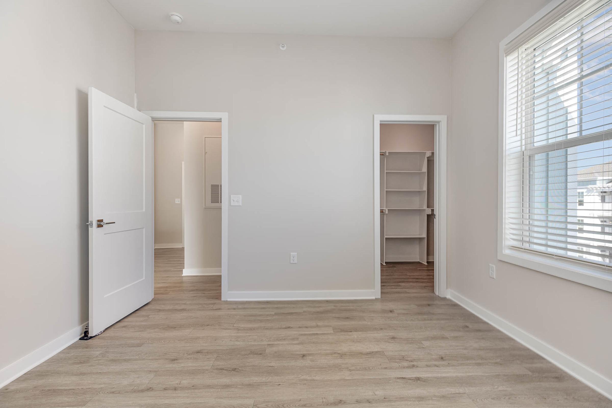
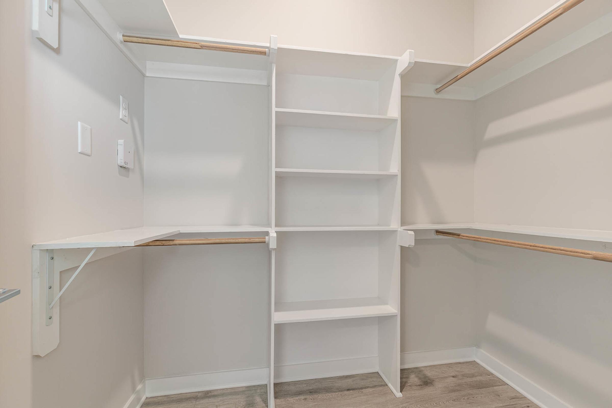
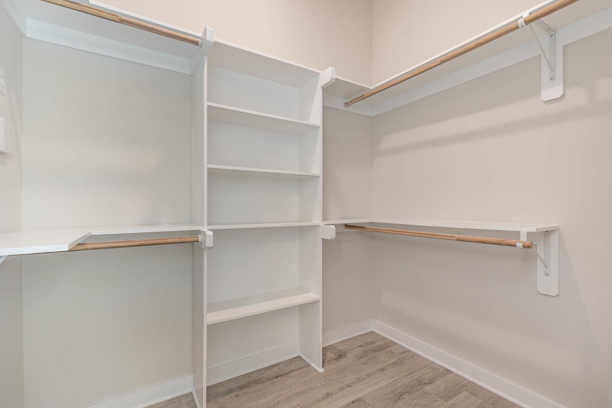
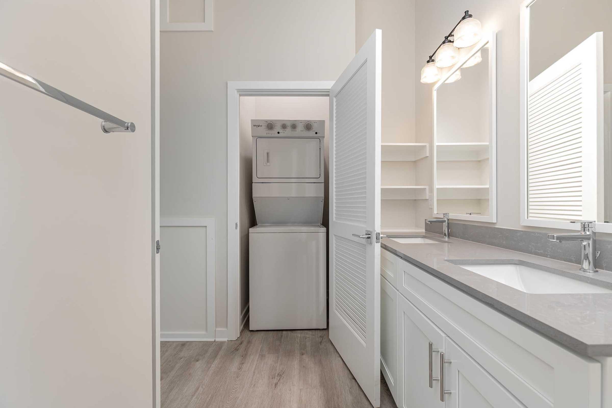
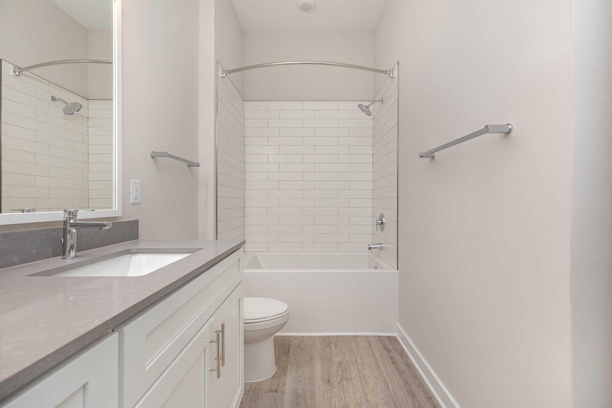
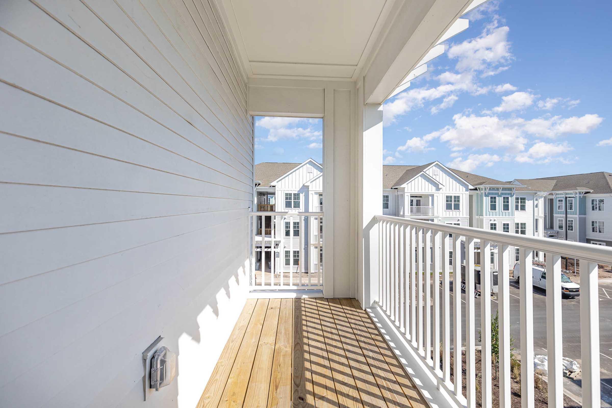
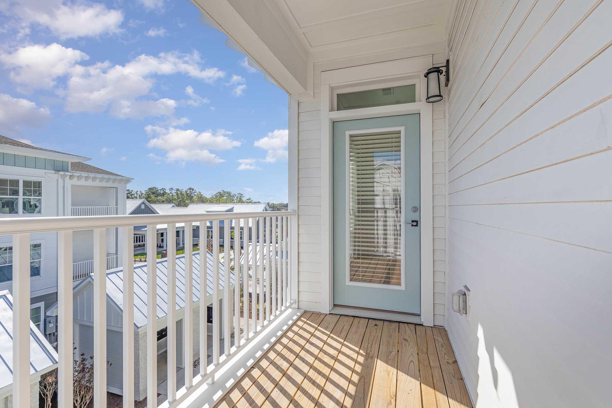
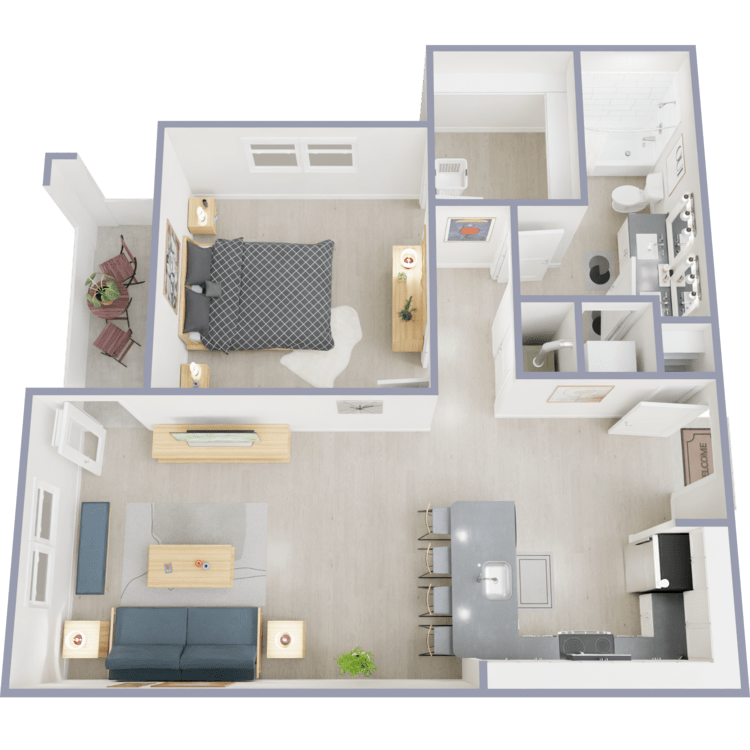
Agave B
Details
- Beds: 1 Bedroom
- Baths: 1
- Square Feet: 804
- Rent: $1523-$1633
- Deposit: Call for details.
Floor Plan Amenities
- 9 or 10 Foot Ceilings (10 Foot on 3rd Floor)
- Ceiling Fans
- Custom Built-in Wooden Shelving
- Dual Vanity Sinks
- Energy Efficient Stainless-steel Appliances
- Garbage Disposal *
- Glass Paneled Shower *
- Gourmet Kitchen with Custom Cabinetry
- Hardwood-inspired Plank Flooring
- Herringbone Tile Kitchen Backsplash
- Modern Pendant Lighting
- Oversized Walk-in Closet
- Private Patio
- Quartz Countertops
- Subway Tile Shower and Bath Surroundings
- Washer and Dryer Included
* In Select Apartment Homes
2 Bedroom Floor Plan
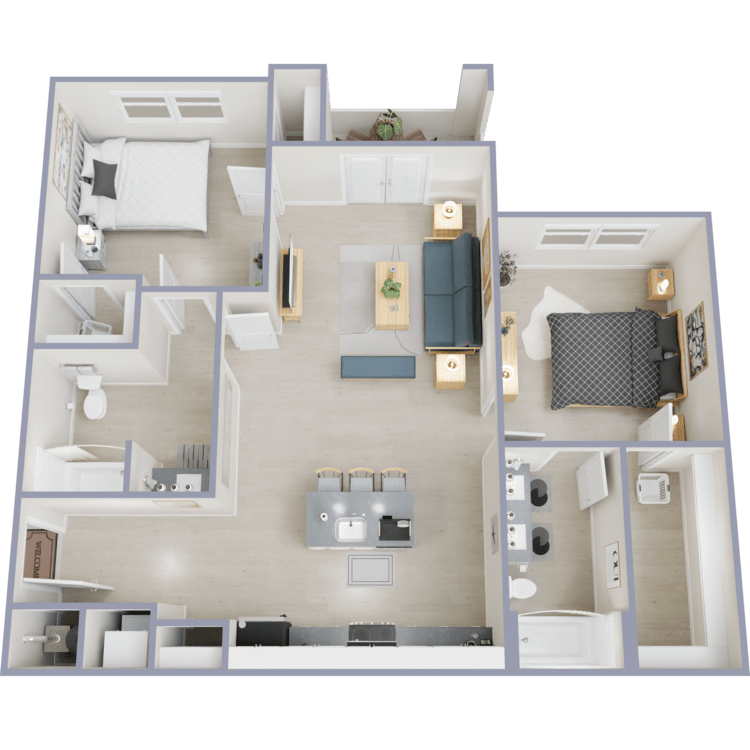
Bahia WC
Details
- Beds: 2 Bedrooms
- Baths: 2
- Square Feet: 1136
- Rent: $1840-$1900
- Deposit: Call for details.
Floor Plan Amenities
- 9 or 10 Foot Ceilings (10 Foot on 3rd Floor)
- Ceiling Fans
- Custom Built-in Wooden Shelving
- Dual Vanity Sinks
- Energy Efficient Stainless-steel Appliances
- Garbage Disposal *
- Glass Paneled Shower *
- Gourmet Kitchen with Custom Cabinetry
- Hardwood-inspired Plank Flooring
- Herringbone Tile Kitchen Backsplash
- Modern Pendant Lighting
- Oversized Walk-in Closet
- Private Patio
- Quartz Countertops
- Subway Tile Shower and Bath Surroundings
- Washer and Dryer Included
* In Select Apartment Homes
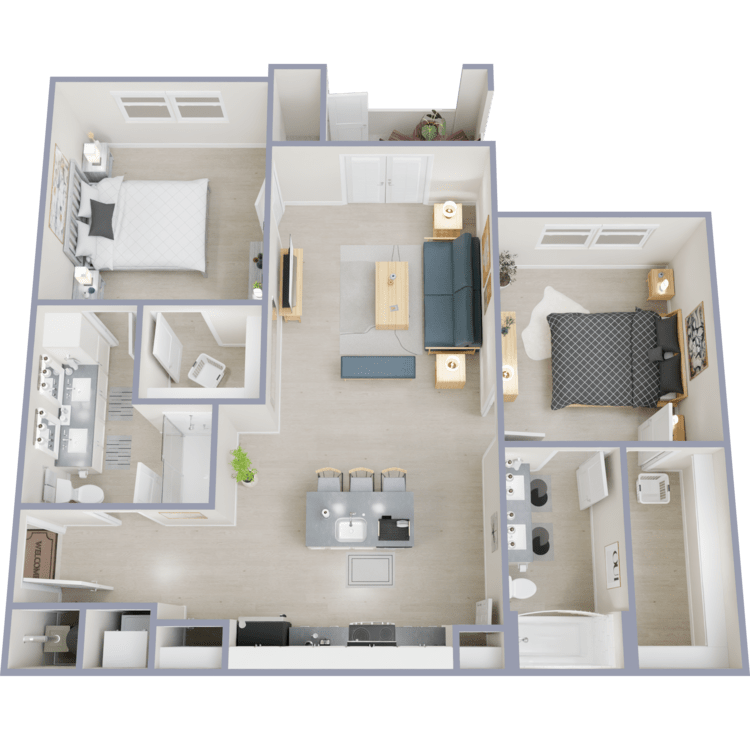
Bahia
Details
- Beds: 2 Bedrooms
- Baths: 2
- Square Feet: 1136
- Rent: $1840-$1935
- Deposit: Call for details.
Floor Plan Amenities
- 9 or 10 Foot Ceilings (10 Foot on 3rd Floor)
- Ceiling Fans
- Custom Built-in Wooden Shelving
- Dual Vanity Sinks
- Energy Efficient Stainless-steel Appliances
- Garbage Disposal *
- Glass Paneled Shower *
- Gourmet Kitchen with Custom Cabinetry
- Hardwood-inspired Plank Flooring
- Herringbone Tile Kitchen Backsplash
- Modern Pendant Lighting
- Oversized Walk-in Closet
- Private Patio
- Quartz Countertops
- Subway Tile Shower and Bath Surroundings
- Washer and Dryer Included
* In Select Apartment Homes
Floor Plan Photos
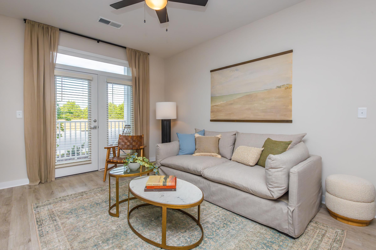
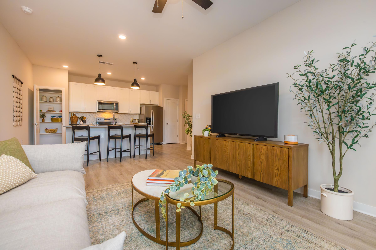
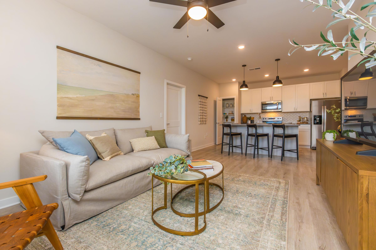
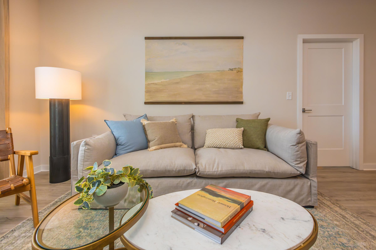
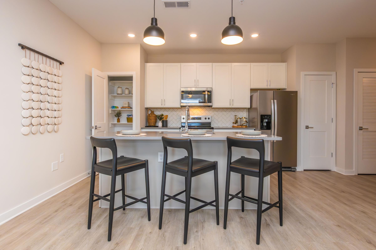
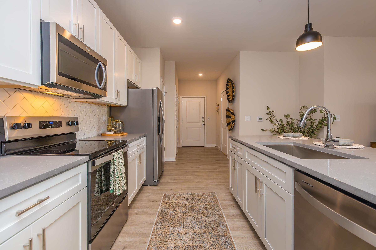
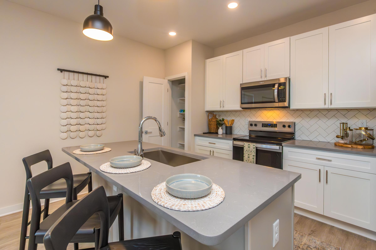
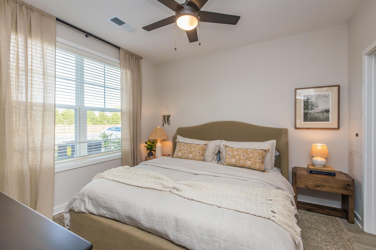
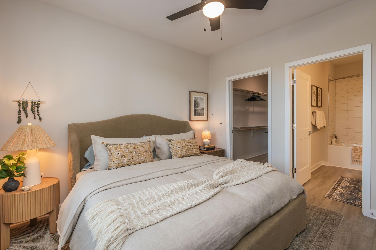
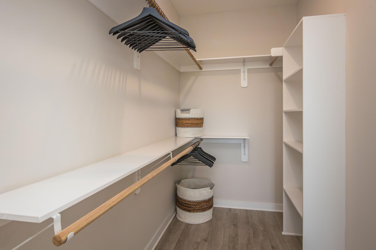
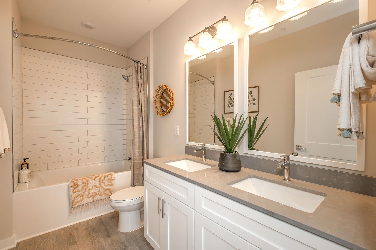
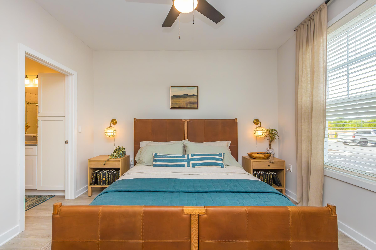
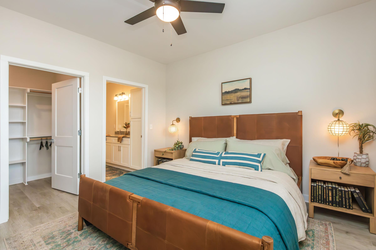
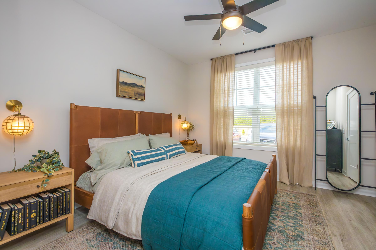
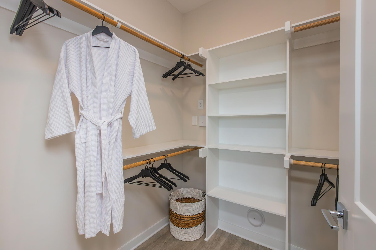
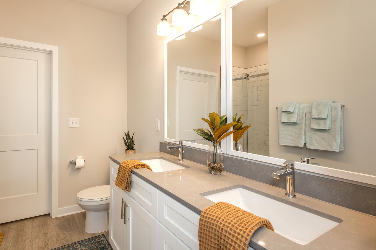
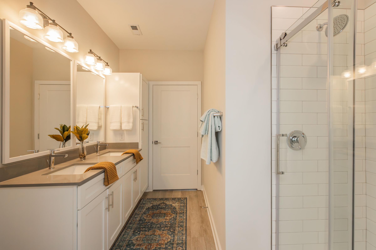
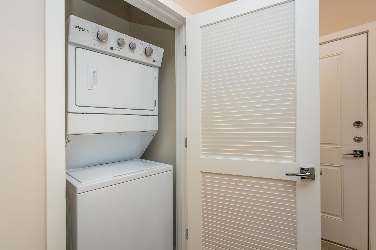
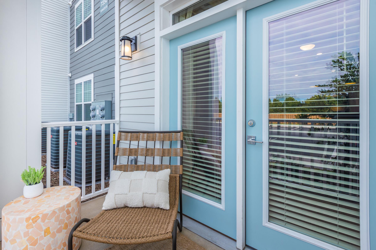
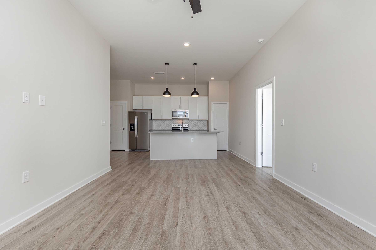
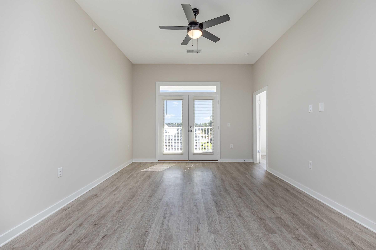
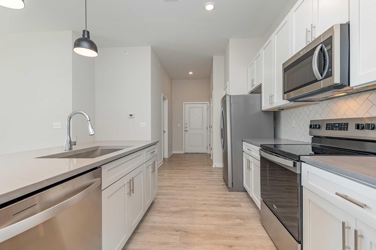
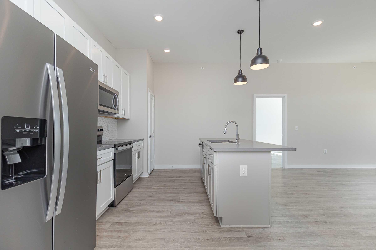
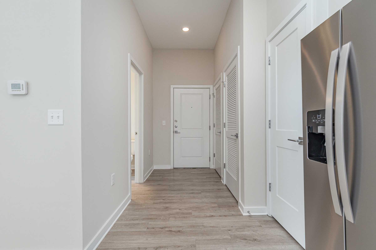
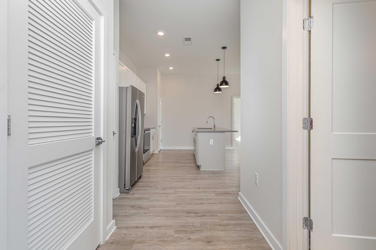
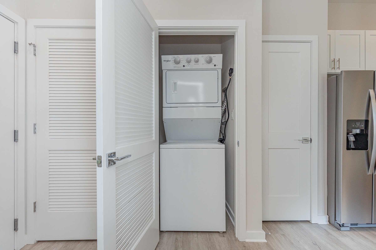
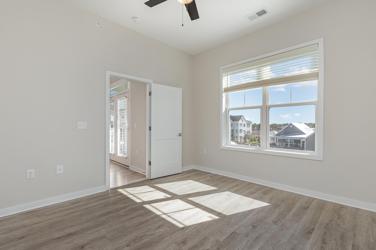
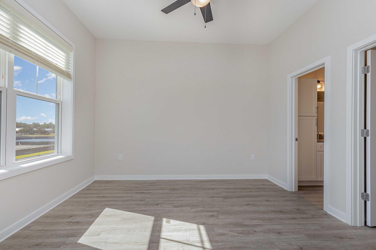
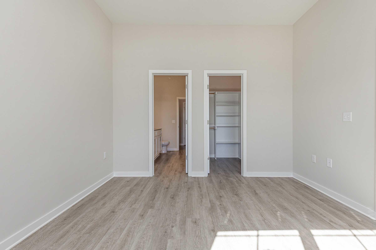
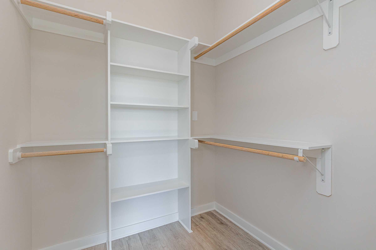
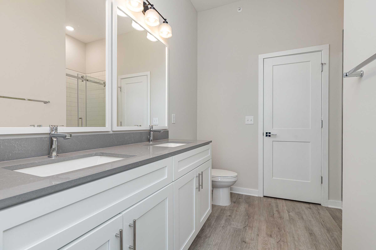
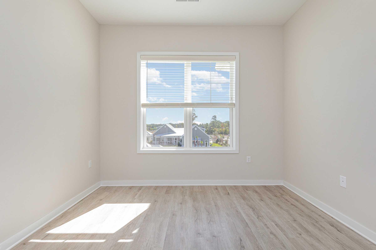
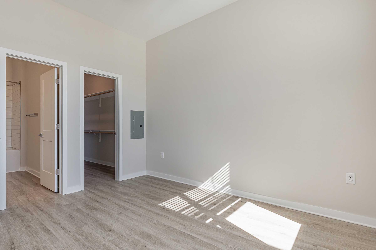
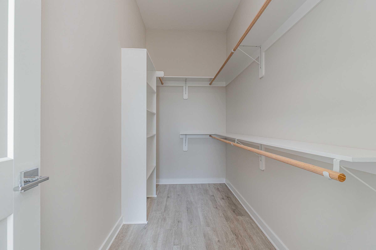
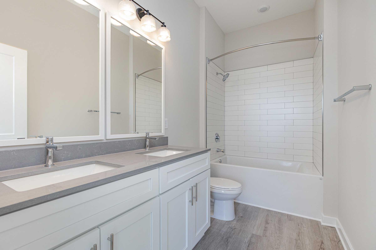
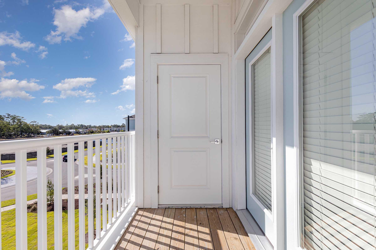
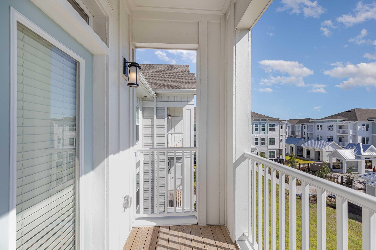
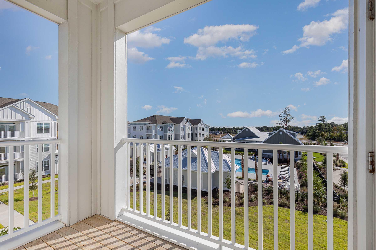
All renderings and/or images used are for illustrative purposes only and are intended as a general reference. Interior features, finishes, layout, sizes, square footage, and/or dimensions are approximate and may vary depending on actual home selected. Resident agrees that they have not relied on any representations about square footage or dimensions in deciding to enter into a lease agreement.
Show Unit Location
Select a floor plan or bedroom count to view those units on the overhead view on the site map. If you need assistance finding a unit in a specific location please call us at 888-671-3948 TTY: 711.
Amenities
Explore what your community has to offer
Just For You
- Resort-style Saltwater Pool
- Community Gas Grills
- Electric Vehicle Charging
- State-of-the-art Fitness Center
- Dog Park
- Gourmet Coffee Bar
- Golf-Simulator
- Resident Fire Pits
- Poolside Cabanas
- Co-working Lounge
- On-site Retail & Restaurant Parcels
- Dog Spa
- Resident Clubhouse
- Game Room
- Landscaped Courtyards
- On-site Community Events
- On-site Maintenance
- On-site Management
- Package Depot
- Sidewalks and Walking Paths
Check Out Your New Home
- 9 or 10 Foot Ceilings (10 Foot on 3rd Floor)
- Ceiling Fans
- Custom Built-in Wooden Shelving
- Washer and Dryer Included
- Hardwood-inspired Plank Flooring
- Gourmet Kitchen with Custom Cabinetry
- Quartz Countertops
- Herringbone Tile Kitchen Backsplash
- Modern Pendant Lighting
- Subway Tile Shower and Bath Surroundings
- Dual Vanity Sinks
- Private Patio
- Glass Paneled Shower*
- Oversized Walk-in Closet
- Garbage Disposal*
* In Select Apartment Homes
Pet Policy
Your pets are family too! Fur babies should love where they live and they will love Middle Sound West Apartments! We do not have breed restrictions and welcome pets to make this their home too! Bring your fur baby to the leasing office for a belly rub and a treat! Pet Policy: Dogs and cats are welcome. No weight limit. Non-refundable pet fee is $300 per pet. Monthly pet rent of $25 per pet. Animals must have current license, current vaccines for rabies and any other county specific vaccines. Pet amenities include: Pet Park Pet Spa Walking Trails to Ogden Park
Photos
Amenities
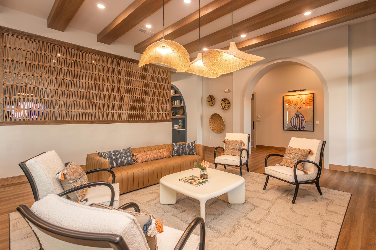
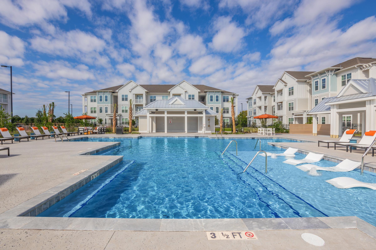
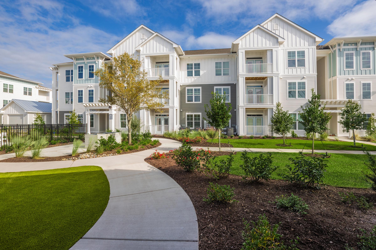
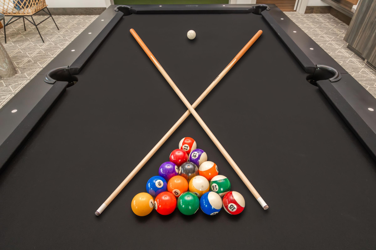
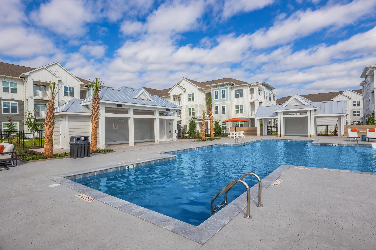
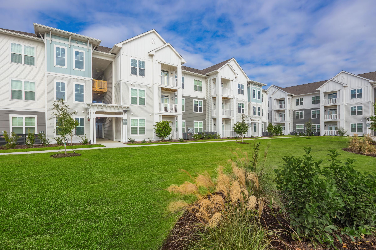
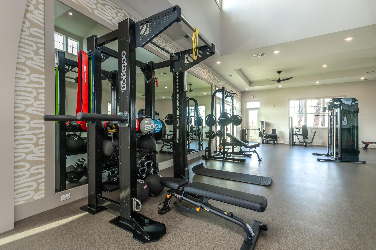
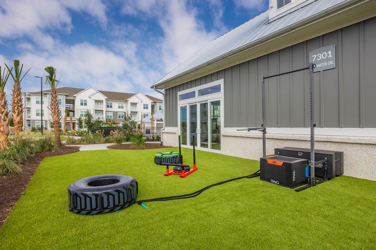
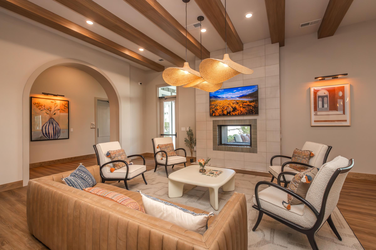
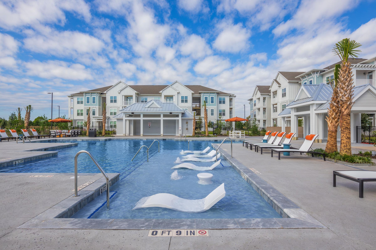
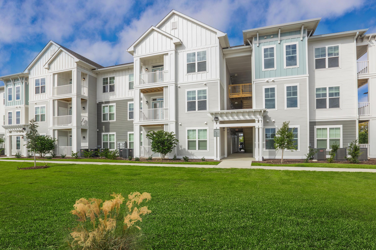
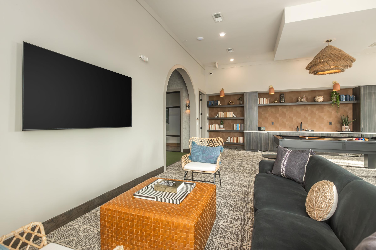
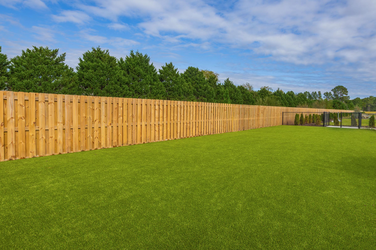
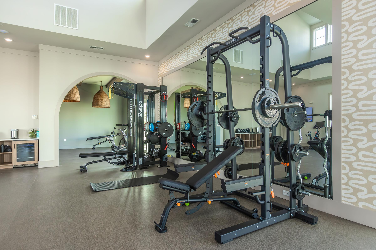
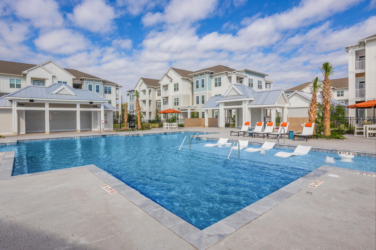
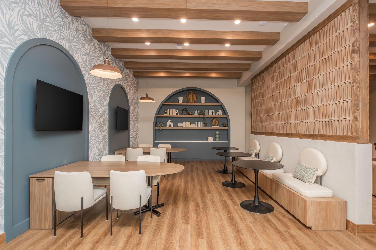
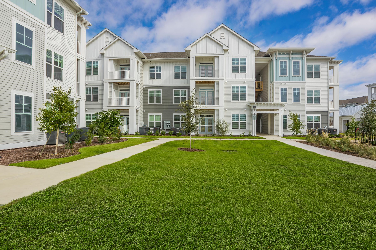
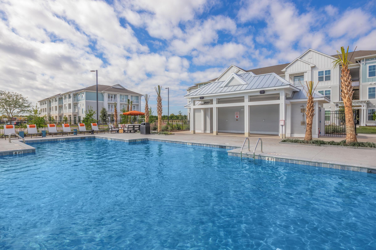
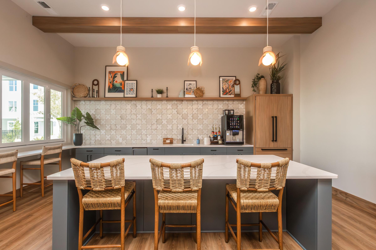
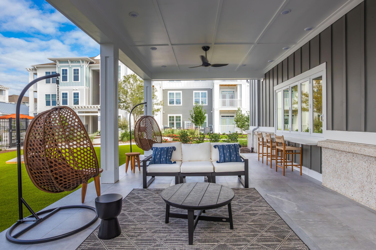
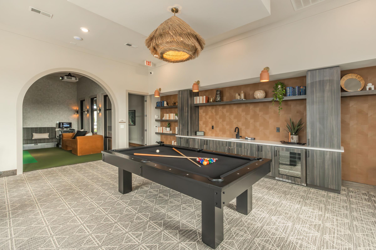
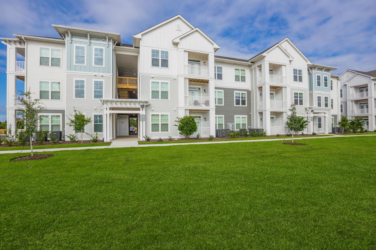
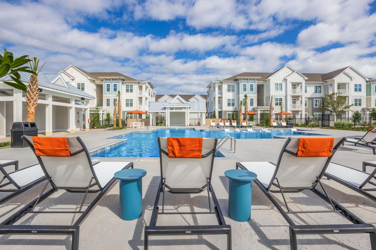
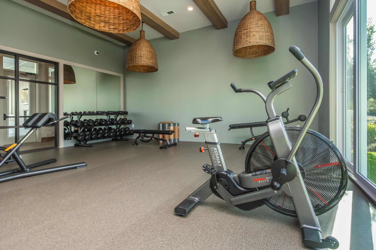
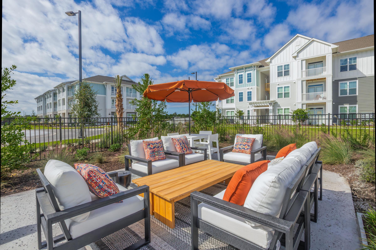
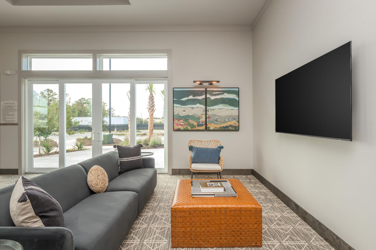
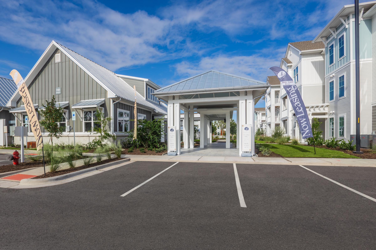
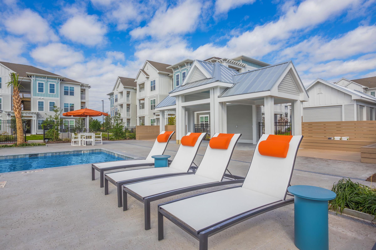
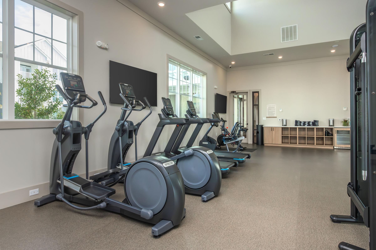
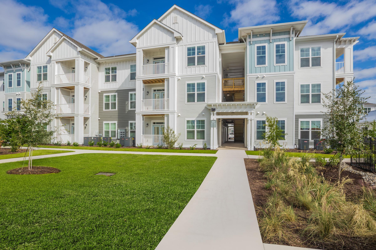
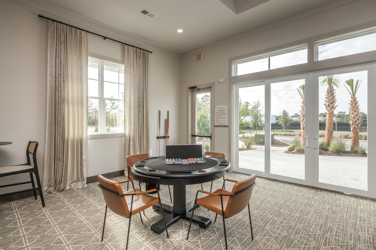
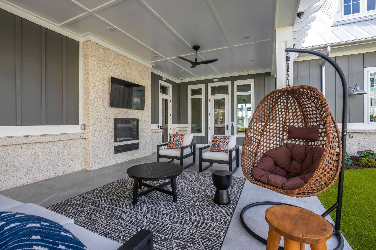
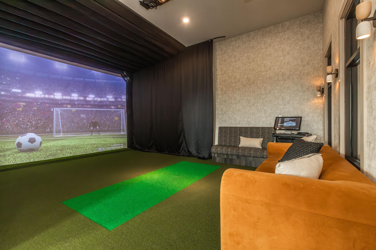
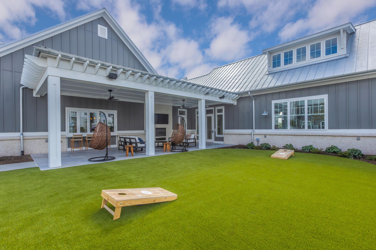
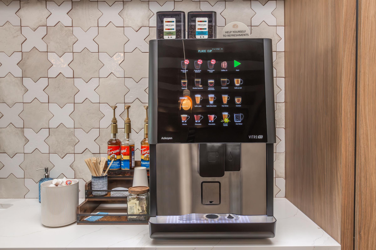
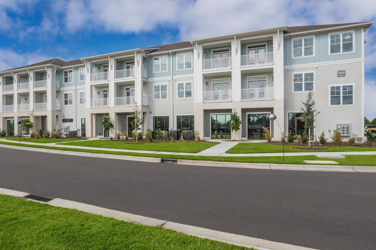
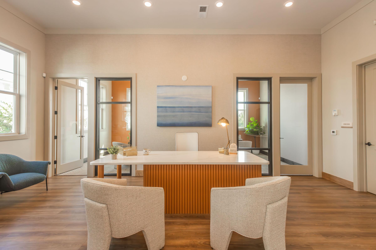
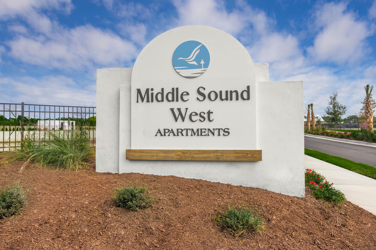
Model



















Agave















Bahia



















Agave ADA














Neighborhood
Points of Interest
Middle Sound West Apartments
Located 7301 Topwater Drive Wilmington, NC 28411Bank
Bar/Lounge
Cafes, Restaurants & Bars
Elementary School
Entertainment
Fitness Center
Grocery Store
High School
Hospital
Middle School
Park
Post Office
Preschool
Restaurant
Salons
Shopping
Shopping Center
University
Contact Us
Come in
and say hi
7301 Topwater Drive
Wilmington,
NC
28411
Phone Number:
888-671-3948
TTY: 711
Office Hours
Monday through Friday 9:00 AM to 6:00 PM. Saturday and Sunday 10:00 AM to 5:00 PM.